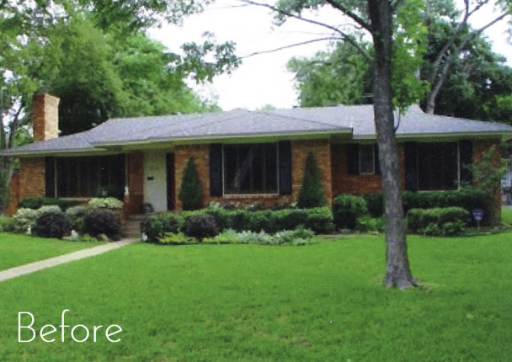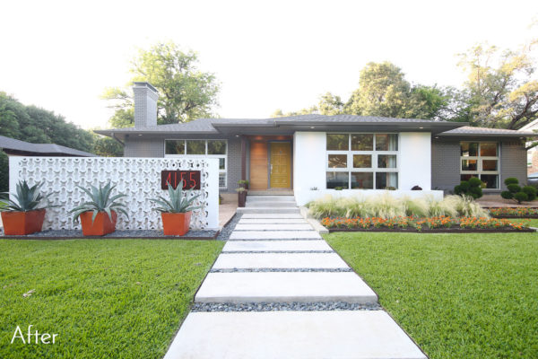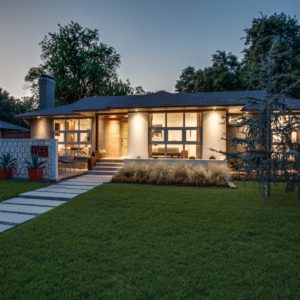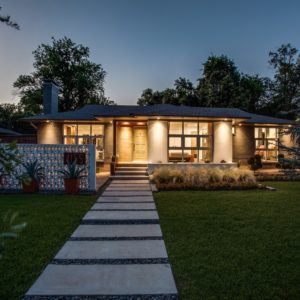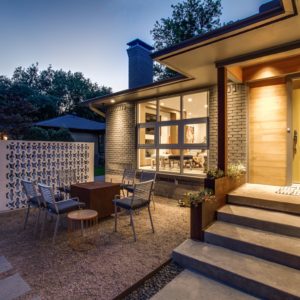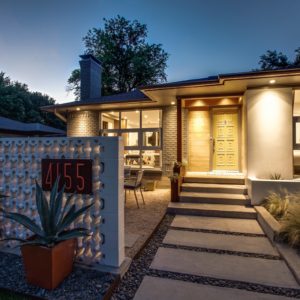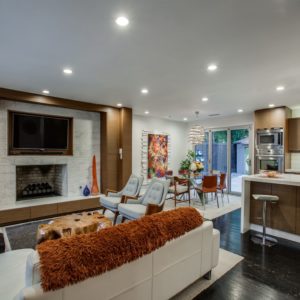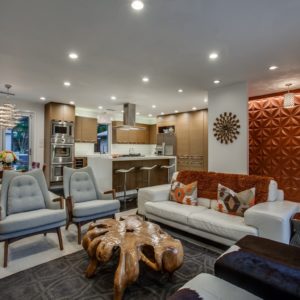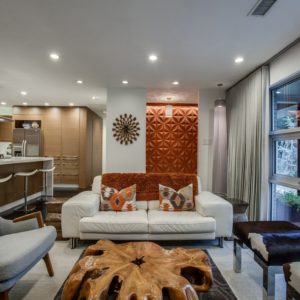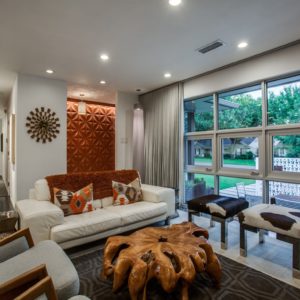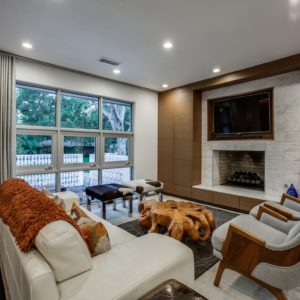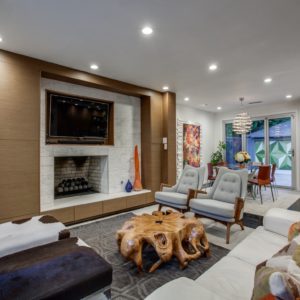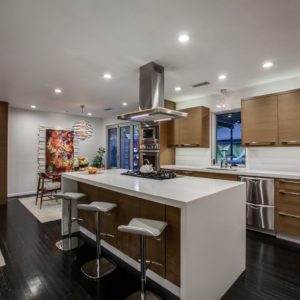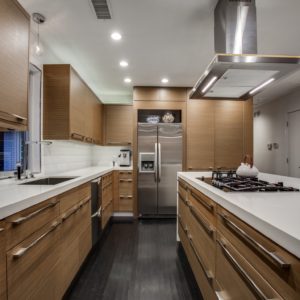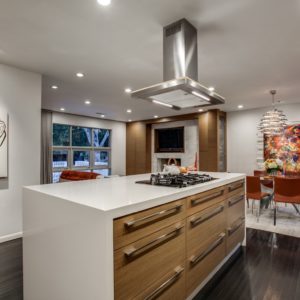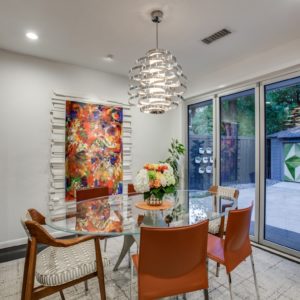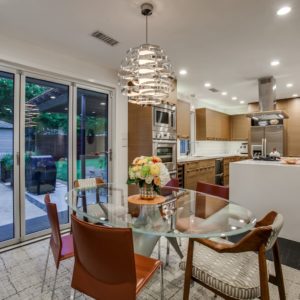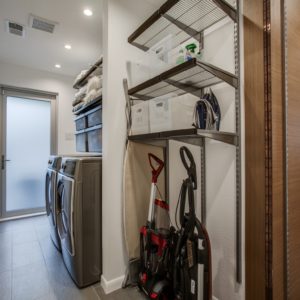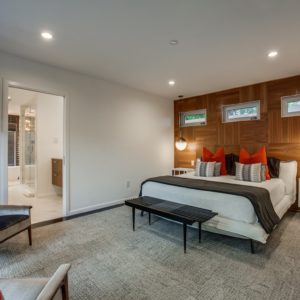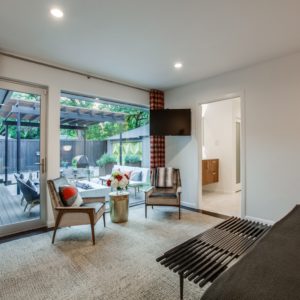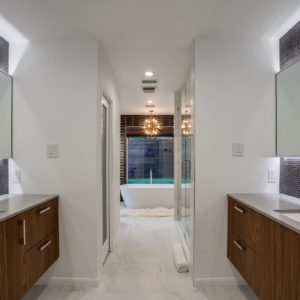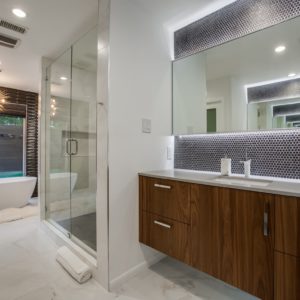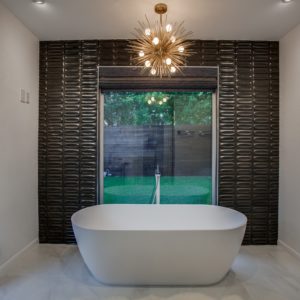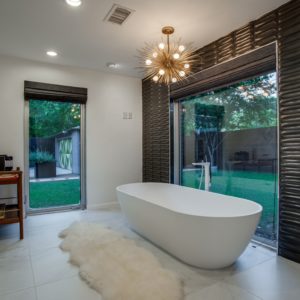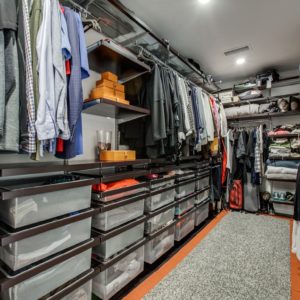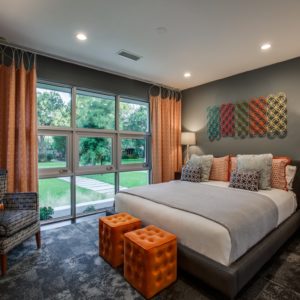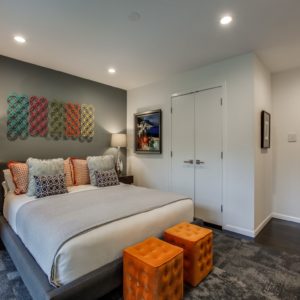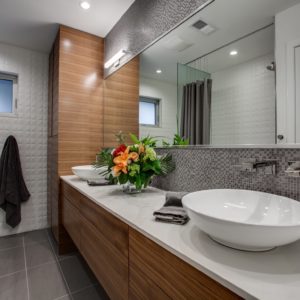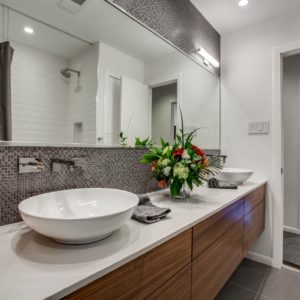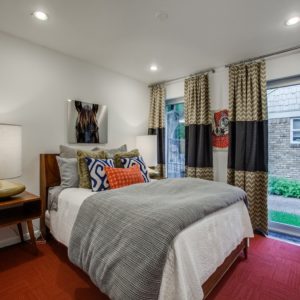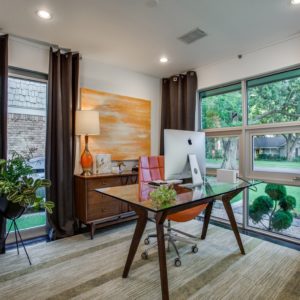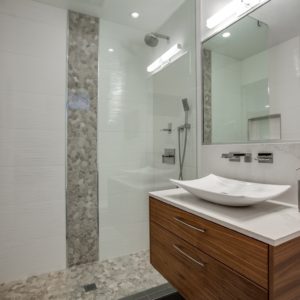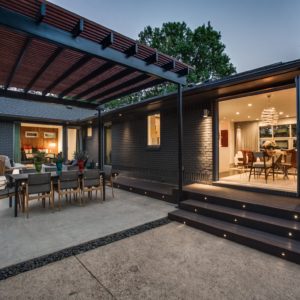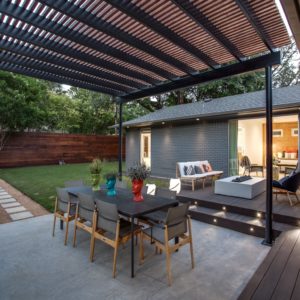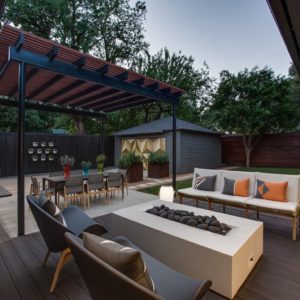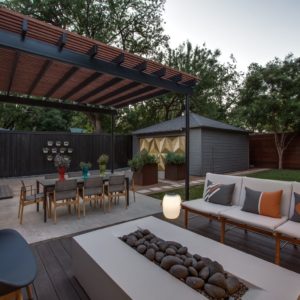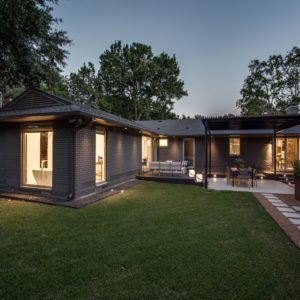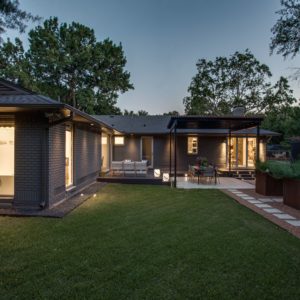Welcome to this week’s version of Throwback Thursday for the Lomita House. It was an incredible project but it was a renovation challenge because we decided to live in the house the entire time. I giggle when I hear people say “patience is a virtue” because it really is! Dust, sheetrock, open walls, open floors, and a refrigerator that traveled to every room before it was done, who does that!
We decided to start in the main living area of this typical 1950s ranch style home. There was so many walls and rooms that were tightly enclosed, it felt dark. It was begging to be opened up for today’s modern lifestyles. To accomplish this, we had to remove 20+ feet of load bearing wall and knock out a non load bearing wall between the kitchen and dining room. This meant that a huge engineered beam had to be installed in the attic to support the ceiling rafters. The ceilings were only 8 feet tall, and it was cost prohibitive to increase the ceiling height because the room pitch was low. So it was essential to hide the structural beam in the attic to create a completely open concept that drew the eye as high as possible.
I remember the day I walked in and suddenly exclaimed “what is that, it HAS to go!”. Imagine my agitation when Scott said it had to stay! He claims it is structural. After 5 minutes of me offering every possible alternative to fixing this situation, he held firm and insisted there was no other option. Scott likes to refer to these moments as design challenges for me, which I don’t find quite as funny as he does, lol. Not only was this open concept supposed to result in a smooth open ceiling, the interior walls were supposed to be gone leaving a continuous outside wall. So imagine my surprise when I walked in and saw this! A stupid beam sitting about 3 feet away from the wall in the most awkward place any post could ever chose to be.
It was horrible! I included this photo so to see how ridiculous it looked!
I remember loving the original fireplace so much but this new “design challenge” was making it nearly impossible to keep. Plus, where is the TV and equipment supposed to go? So, plan B. Tear out the original fireplace brick and hearth. The redesigned fireplace had to be functional and fit the new overall mid-century modern design. This new fireplace design offered storage (which is always a complete bonus in an old house) and somehow hide this horrible post. I chose walnut wood veneered frameless cabinets because they bring the warmth that the mid-century modern design is known for. The hearth was done in Pure White Caesarstone Quartz to match the kitchen. And a gorgeous cut quartz stone from Porcelanosa was added as the accent tile to bring back the original brick look. We also made use of the space between the posts to create storage for beautiful glasses in the dining room. Because who doesn’t need 40 glasses for every type of occasion when in the end you only use the same 10 glasses over and over again, ha!
In the end, I was grateful to the ugly post, it pushed us to create a better design. And I could purchase more glasses! Bonus!
Isn’t that how it usually works in life, the challenge is what usually leads to the better outcome?
We have learned to appreciate the design/construction challenge. When you renovate old homes, you can ALWAYS count on something NOT to go as planned. But staying true to construction quality and the desired design is essential to the whole renovation coming together in the end. Fireplace design challenge? Solved!
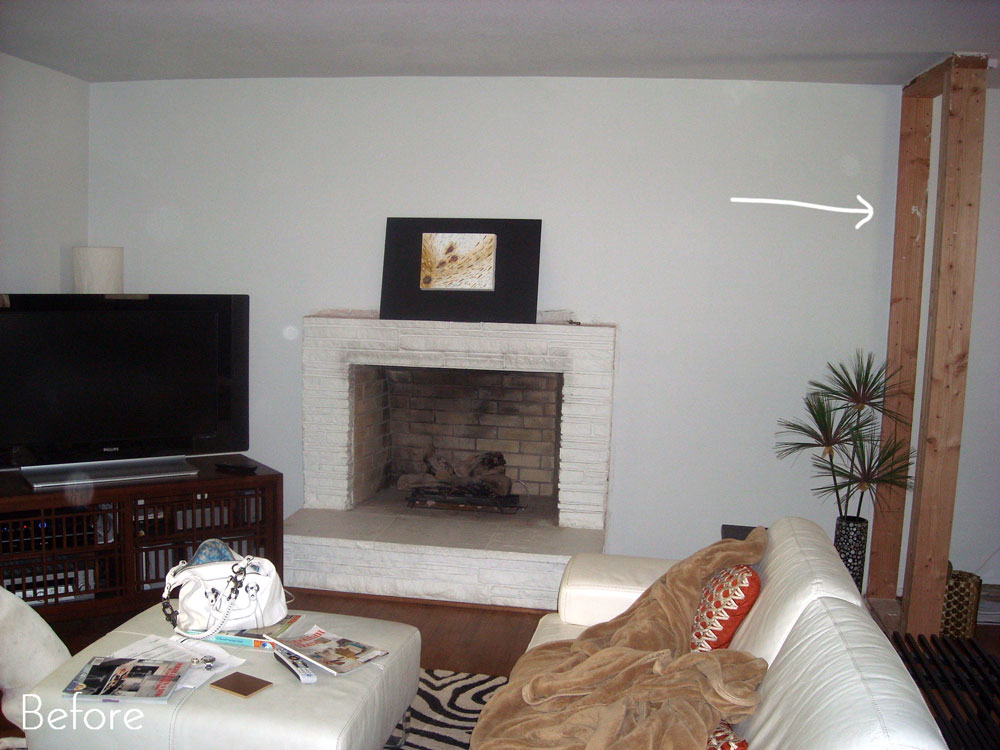
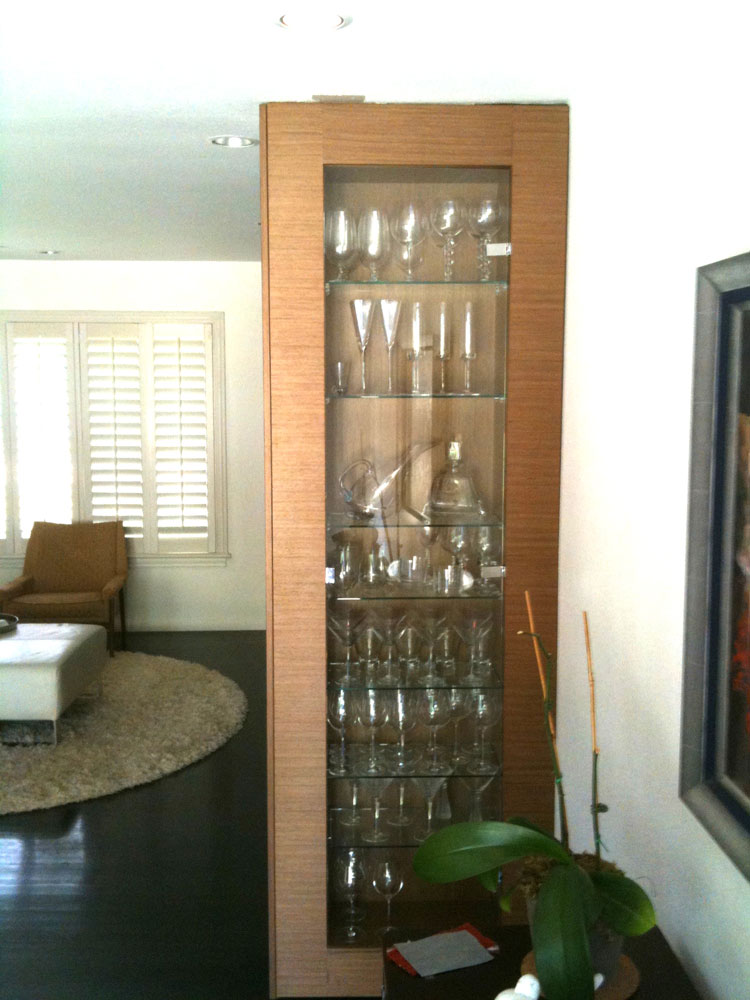
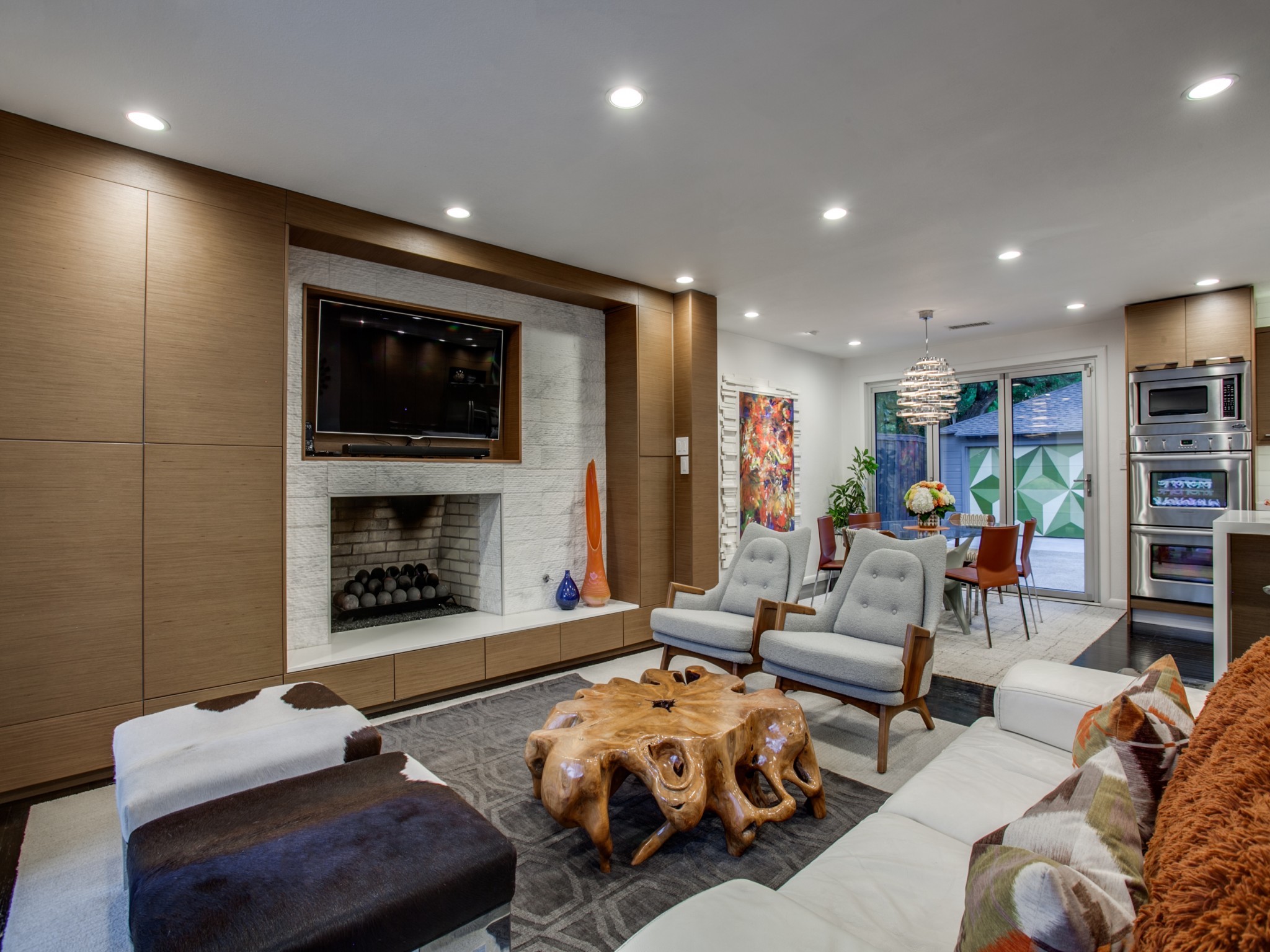 Photo Credit: Shoot 2 Sell
Photo Credit: Shoot 2 Sell

