If you know me at all, you know I LOVE a beautiful fireplace. Scott and I had the opportunity to redesign this fireplace for one of our favorite families. They have an amazing home in one of the best neighborhoods in Dallas. This mid-century home was renovated and expanded in 2008. It already had all the elements of a very modern floorplan. It didn’t need a huge renovation; it just needed a little design flare. The family room was already very spacious, but it needed a focal point and some color to warm the space up, no pun intended.
We recommended framing the fireplace out from the wall to create dimension and finishing it with a beautiful handmade Ann Sacks Tile. The design was challenging because the TV opening and fire place had to be at least 16” apart to keep the heat from the TV. We also didn’t want any tile cuts around the edge of the fire place and the TV opening. We spent a lot of time drawing this project on paper before we started to ensure all the details had been carefully thought out. The TV insert was hand built and painted in a Benjamin Moore paint to match the tile. When laying handmade tile you have work slowly because each tile is a slightly different size. It is very much like putting a puzzle together.
The fireplace turned out to be one of my favorite projects we have ever worked on. And when I got a text of this incredible family enjoying it on a cold night, it warmed my heart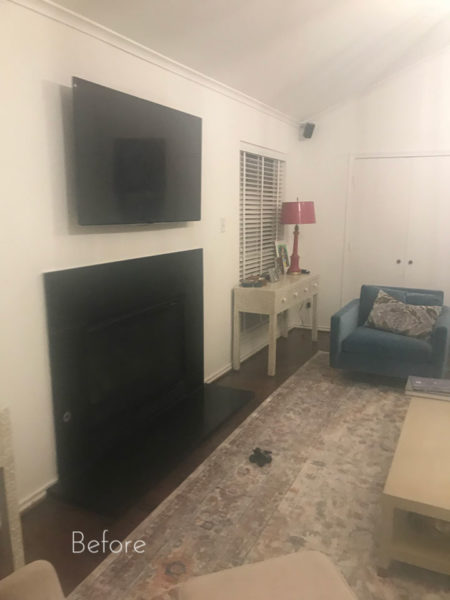
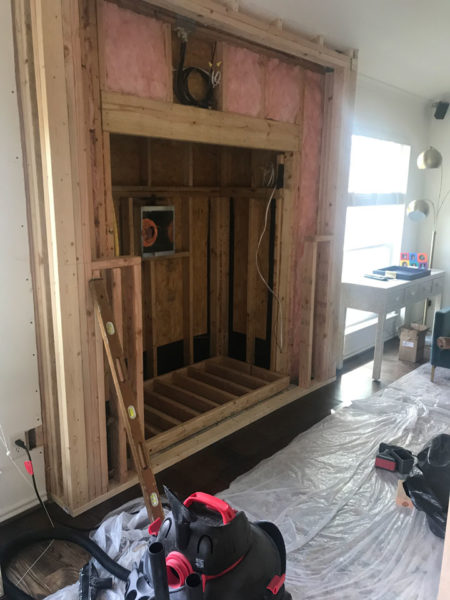

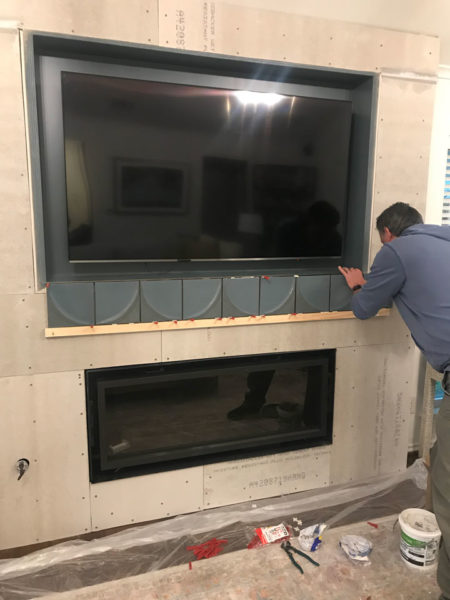







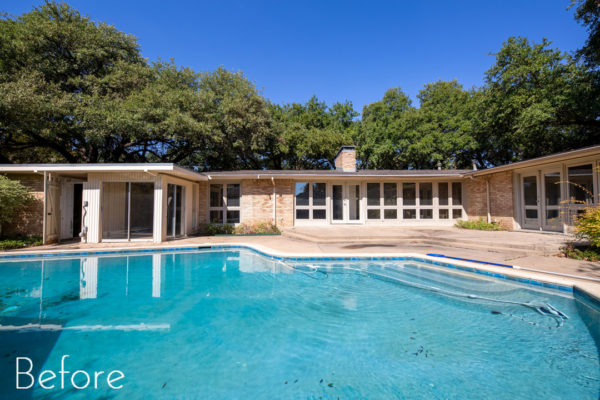
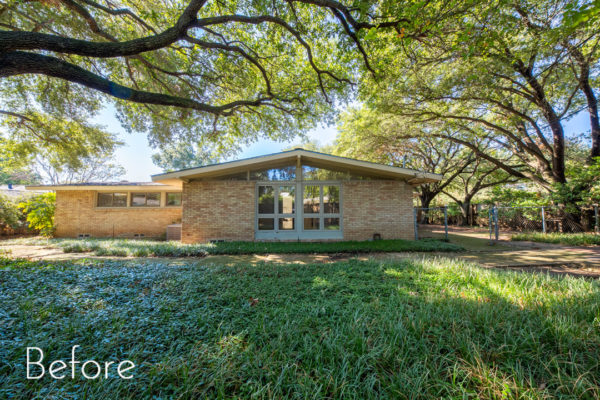
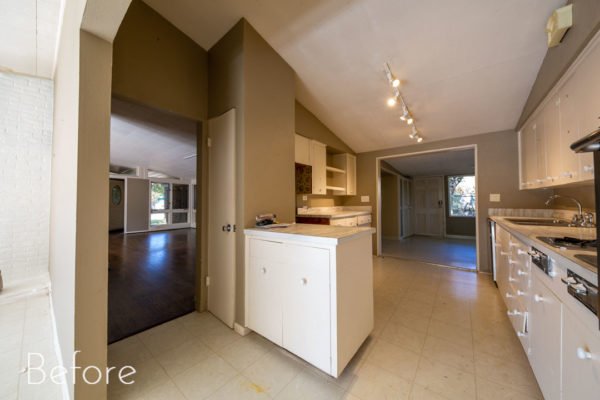
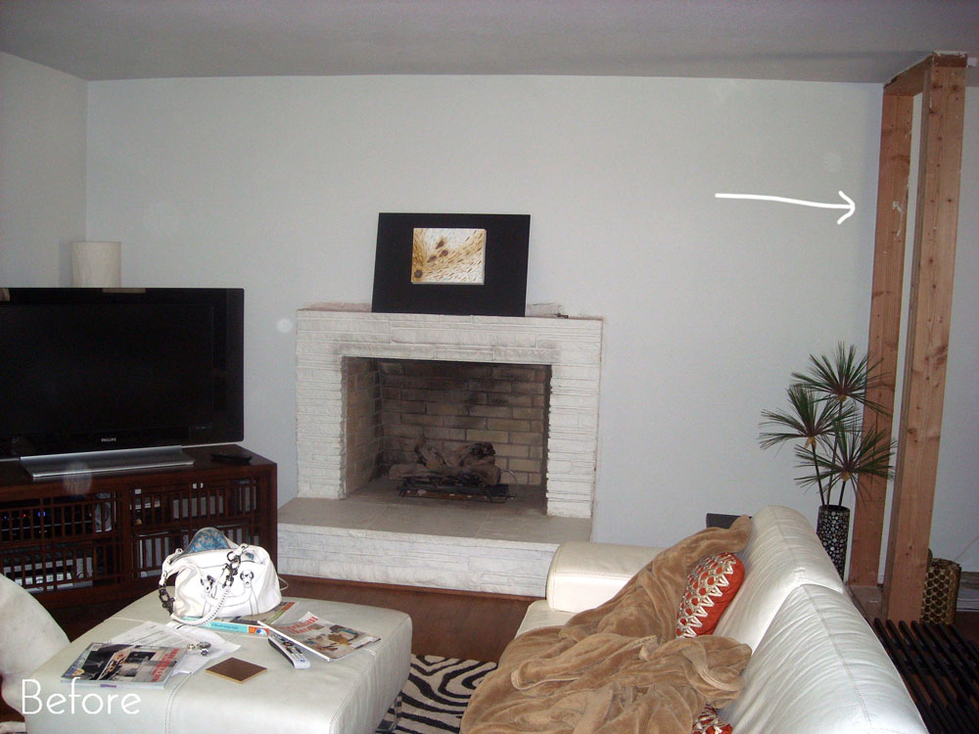
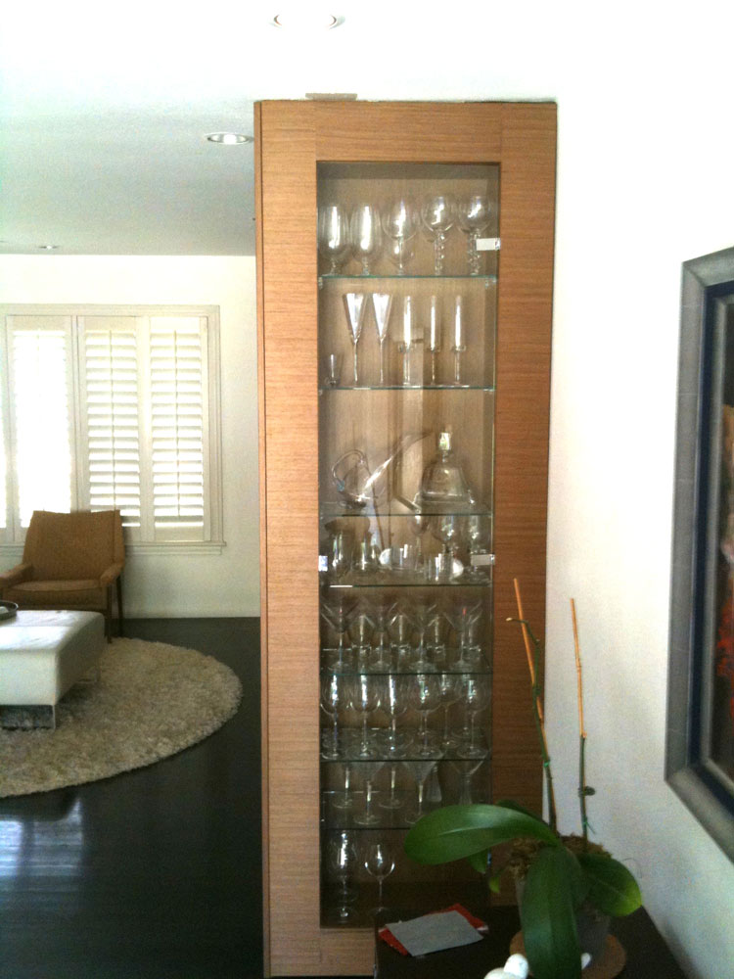
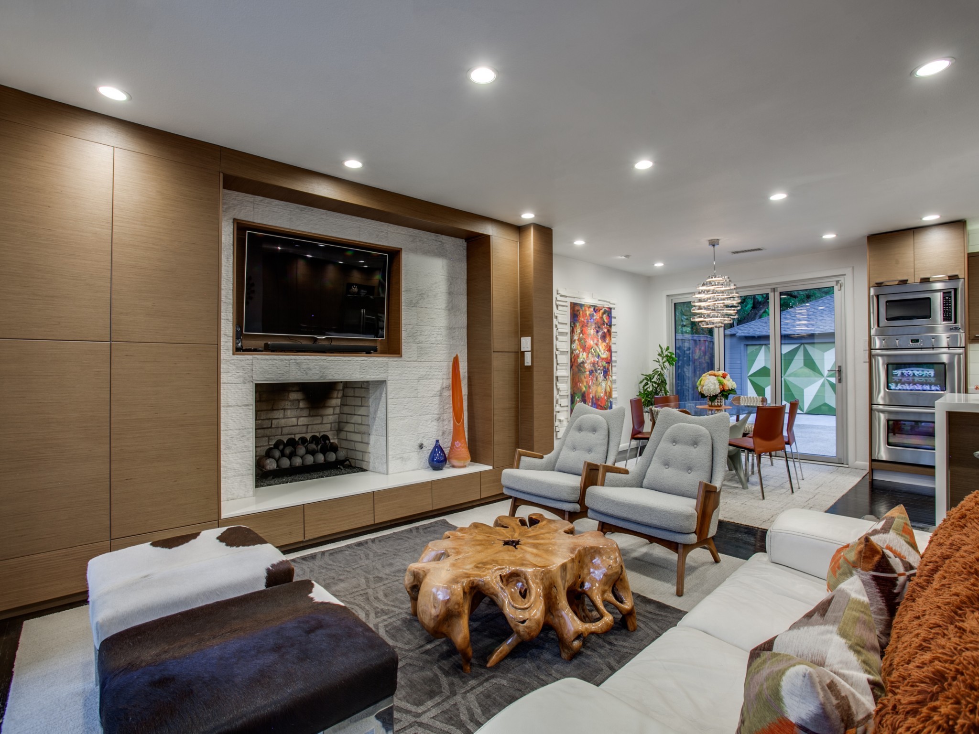 Photo Credit: Shoot 2 Sell
Photo Credit: Shoot 2 Sell